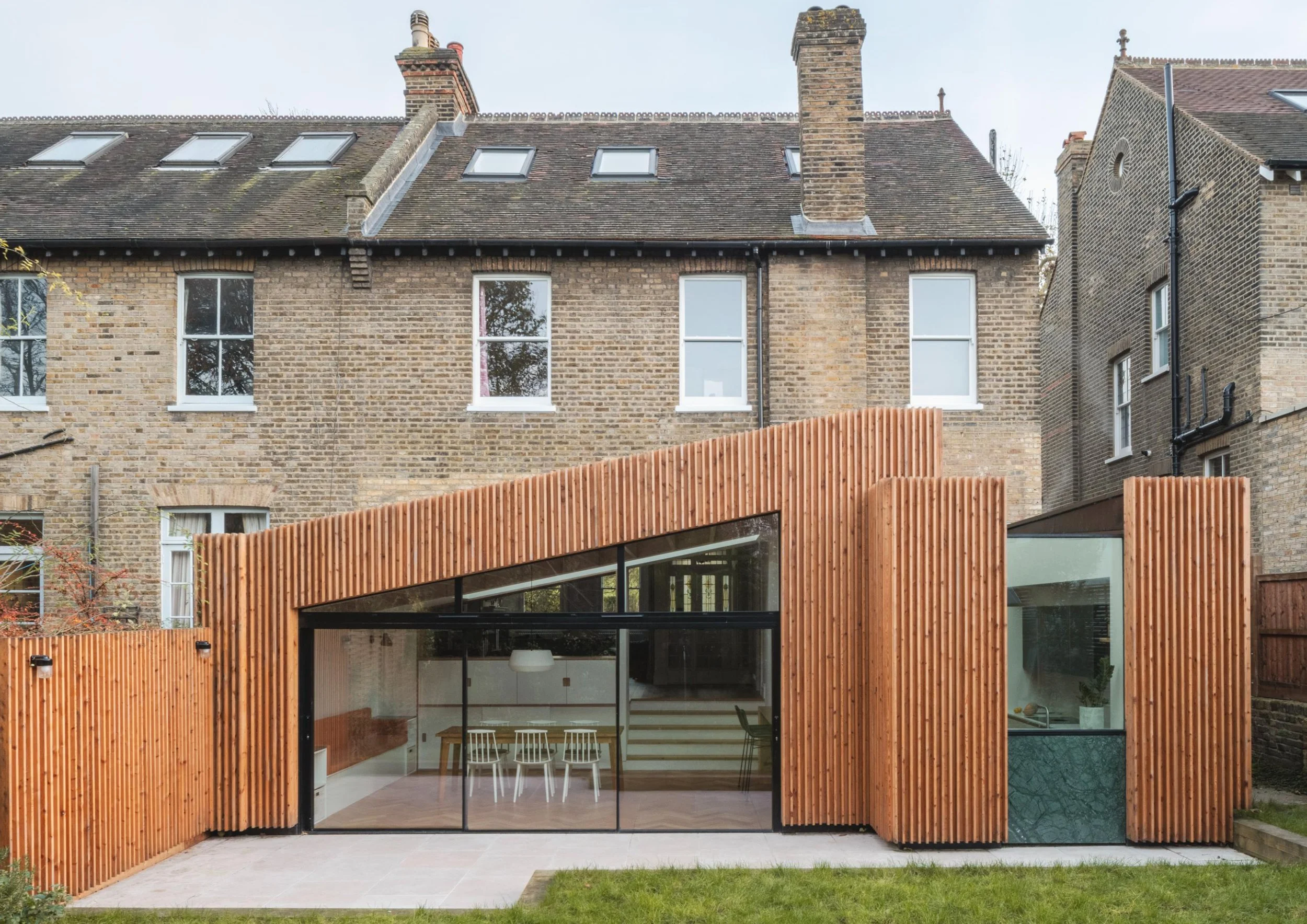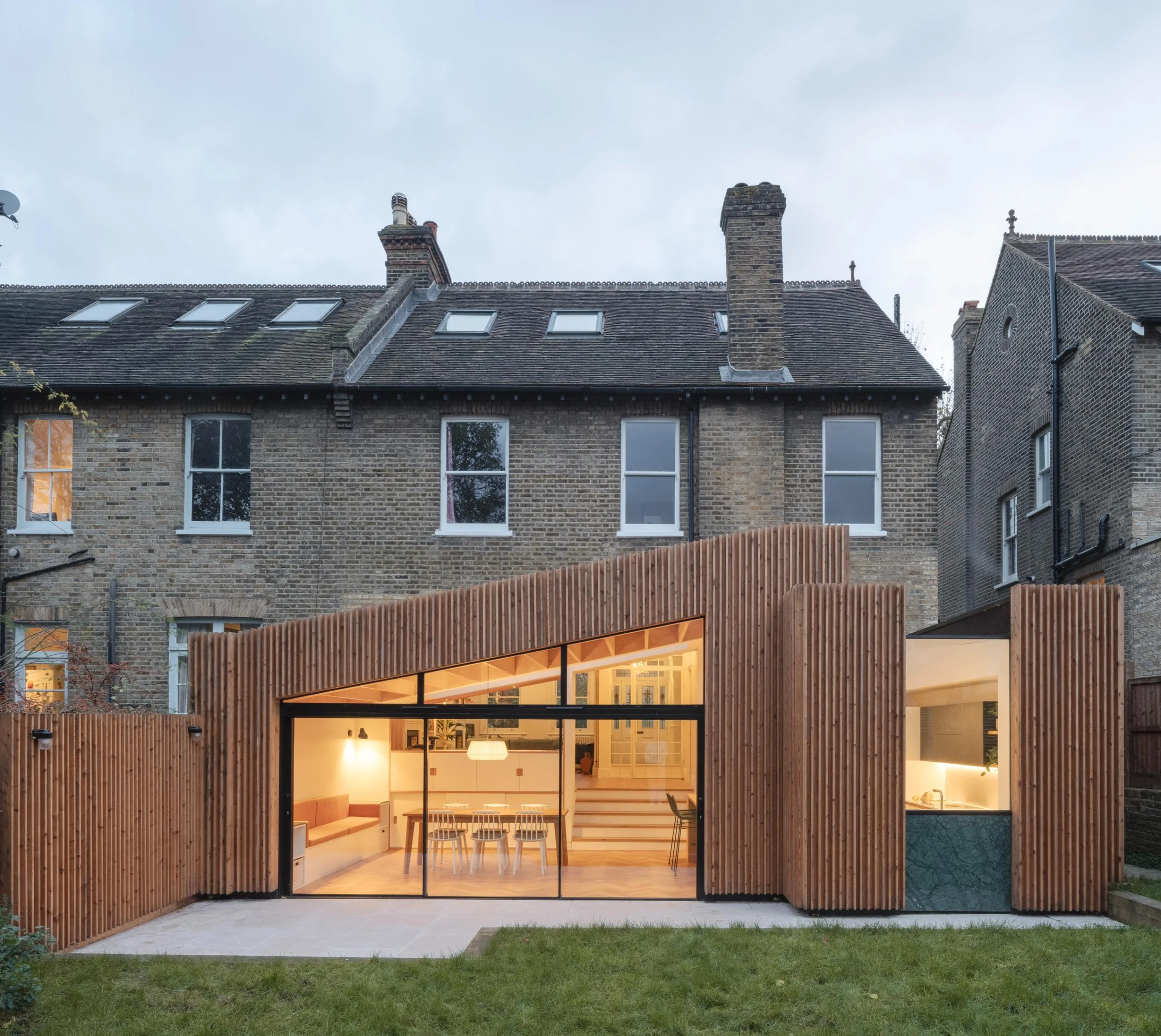Hilly Fields Crescent
Hilly Fields is a unique and highly bespoke extension, whole house refurbishment and loft conversion located within the Brockley Conservation Area and opposite Hilly Fields park.
| Client | Private |
| Budget | £350K |
| Type | Domestic |
| LPA | Lewisham |
| Status | Completed 2023 |
Hilly Fields is a unique and highly bespoke extension, whole house refurbishment and loft conversion located within the Brockley Conservation Area and opposite Hilly Fields park.
Although generous in width with large internal spaces, a common characteristic of the dwellings around Hilly Fields Crescent are the half-width outrigger extensions which extend to the rear of each house and are believed to be part of the original fabric of the building. These typically house the kitchen and utilitarian accommodation. The arrangement of these spaces disrupts the flow at ground and inhibits natural daylight and views out into the rear garden spaces.
The brief was to replace the existing outrigger with a full width extension which would house a new kitchen and social living/dining space.
At loft level the existing generous loft space was to be converted into a new master bedroom and suite. Cited within a Conservation Area, roof extensions are not the accepted norm and a decision was made early on the utilise the existing space rather than extend it.
The new ground floor extension is a bold statement, taking reference from Scandinavia in terms of the façade treatment, building form and complimentary internal material palette.
The kitchen space is divided into two zones, the kitchen and social space.
The change in level from the external garden to the existing floor level is addressed through a set of feature steps which links the existing and new structures.
A feature up and over window brings natural daylight into the heart of the kitchen space, with a full length strip roof light positioned in the sloping green roof which defines the social space. To perceptively enhance the volume and create a tactile finish, the Douglas Fir rafters are exposed to create a ribbed ceiling effect.
Externally, Siberian Larch timber fins, arranged in a hit and miss arrangement, and which follow the form of the building, create a bold statement externally. A contrasting emerald marble panel ,sourced from the local marble yard, frames the base of the up and over window.
A sloping green roof to the extension softens the outlook from the first floor windows, contributes to enhanced bio-diversity across the site, and increases surface water attenuation.
Integrated internal joinery creates storage, seating areas and compliments the feature kitchen.













