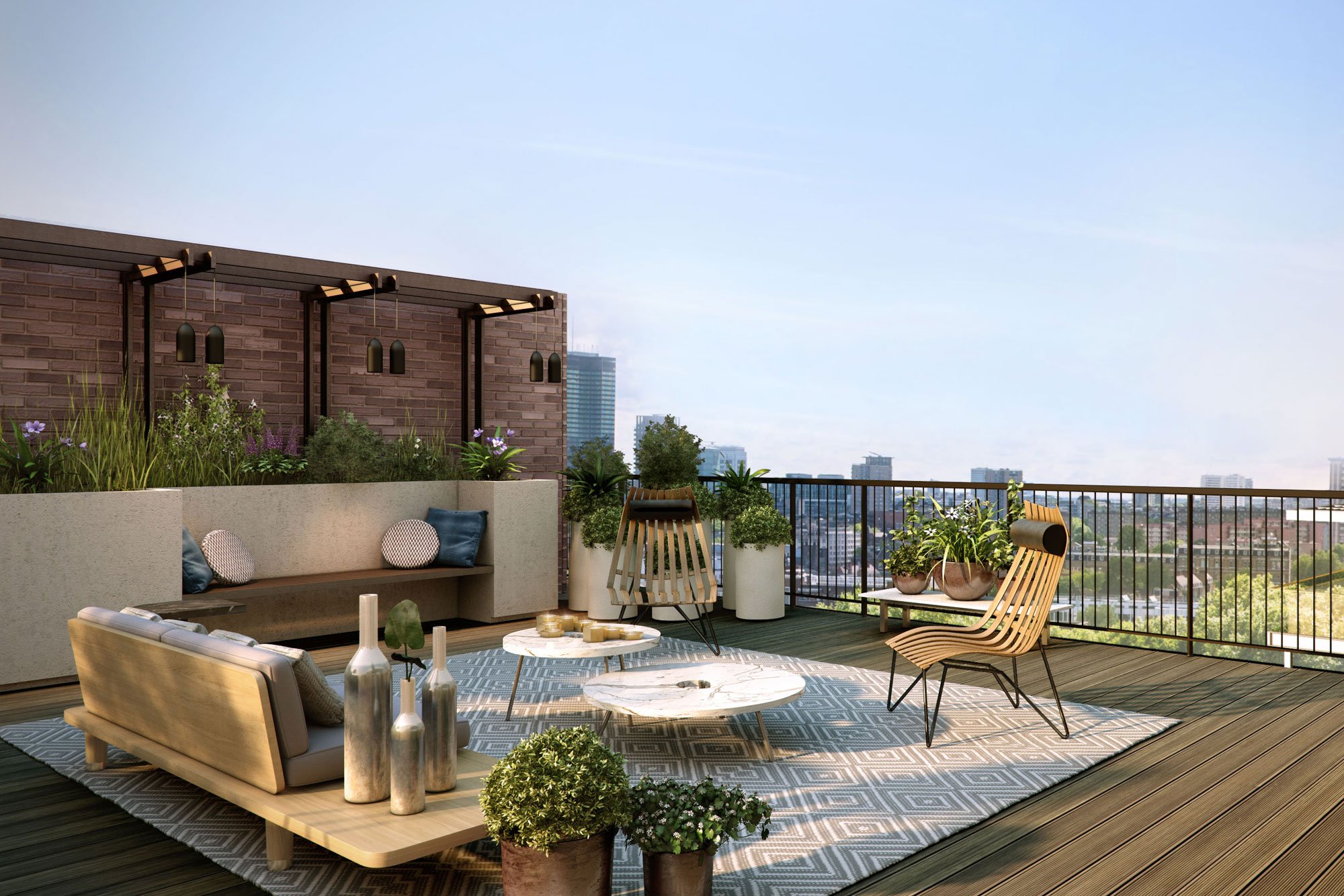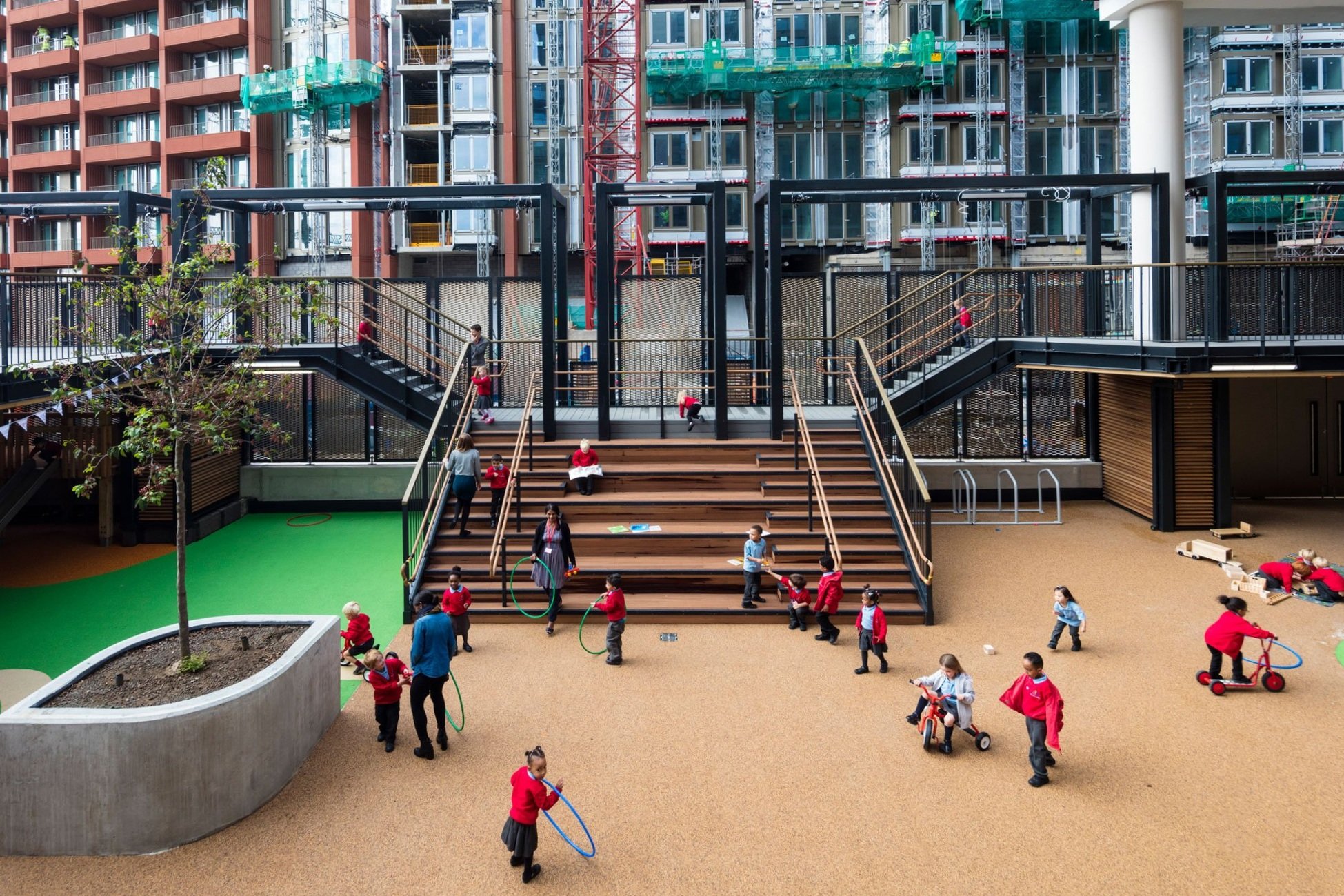The Plimsoll Building
Undertaken by Kristian Marjoram in Project Architect/Associate Director capacity whilst at David Morley Architects, The Plimsoll Building is a unique mixed use development located within the new urban quarter at Kings Cross comprising 179 Open Market residential Units, 77 Key Worker Units, community facilities and two schools.
| Client | Argent |
| Budget | £80million |
| Type | Residential/Community |
| LPA | Camden |
| Status | Completed |
14 storeys in height, the residential accommodation sits above the two storey school and community accommodation. A unifying structural grid creates an efficient structure that works for both the school and residential accommodation and which is expressed as a series of towers around the perimeter of the site that taper away on the upper levels to create private amenity space for the residents.
The massing hollows out above the school to create an internal courtyard and podium garden that provides light and ventilation into both residential dwellings and the school.
Occupying the first two floors, the co-located The Kings Cross Academy Primary School and Frank Barnes School For the Deaf share staff facilities. These are metaphorically defined as a bridge crossing a double height internal street that links the external three dimensional play space and primary entrance on either side.
The classroom accommodation wraps around the external perimeter addressing the public realm and providing each space with excellent levels of natural daylight.
Images courtesy of Argent Related









