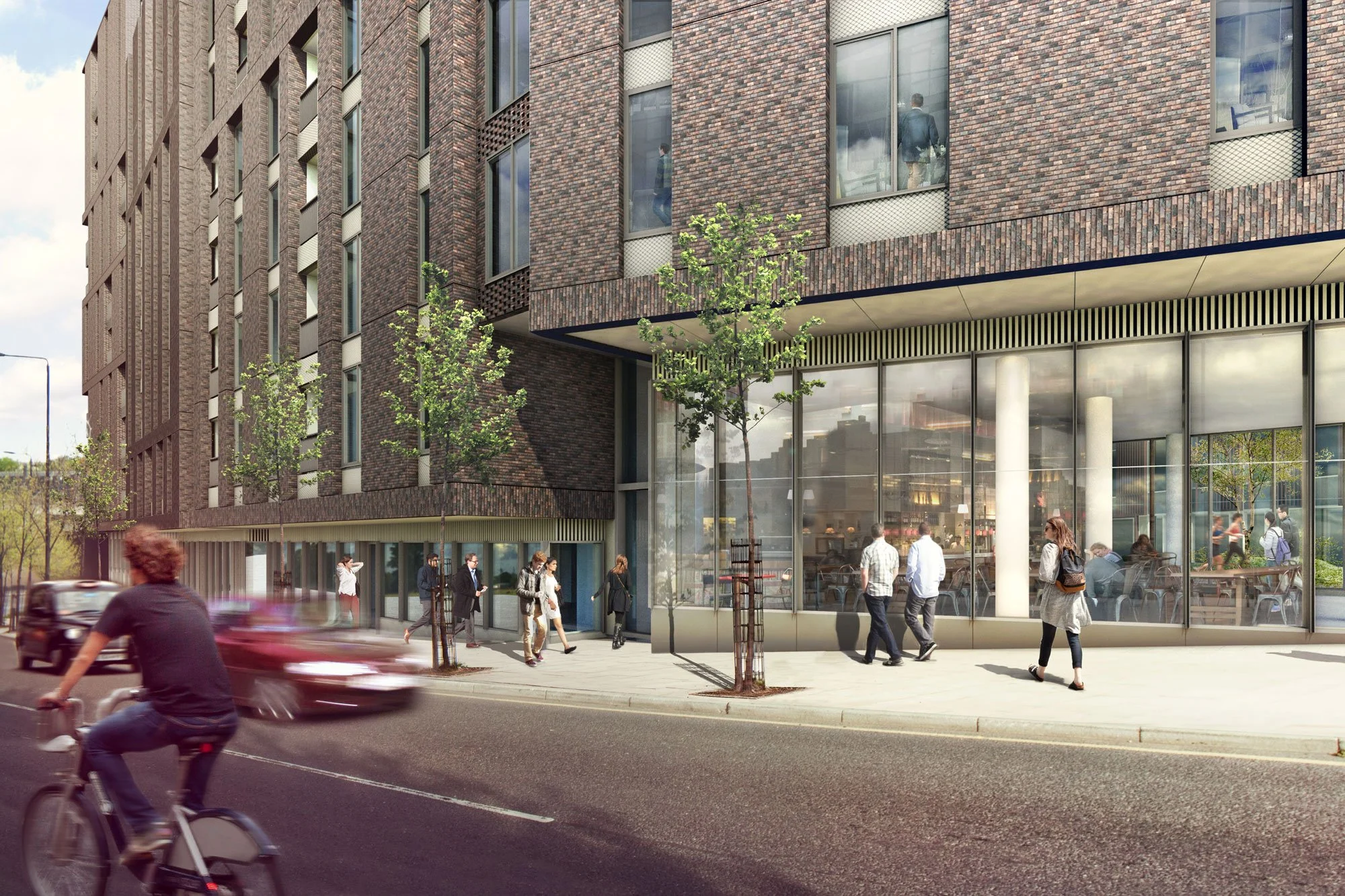The Triangle Site
Undertaken by Kristian Marjoram in Associate Director capacity whilst at David Morley Architects, The Triangle Site, is a mixed use 23,350 sqm development straddling the boundary of Islington and Camden in Kings Cross.
| Client | Argent |
| Budget | £80 million |
| Type | Residential/Retail |
| LPA | Camden/Islington |
| Status | Planning |
Undertaken by Kristian Marjoram in Associate Director capacity whilst at David Morley Architects, The Triangle Site, is a mixed use 23,350sqm development straddling the boundary of Islington and Camden in Kings Cross.
The development comprises open market and social rental apartments arranged around a communal landscaped plinth with retail and commercial space below.
The Triangle is a 6,600m² area of land which forms part of the regeneration of KXC, the redevelopment of much of the associated railway land to the north of King’s Cross Station. The site is located at the north eastern edge on the far side of York Way and straddles the boundary between LBC and LBI.
The concept for the development is 3 distinct buildings which surround a newly formed public and communal landscaped space.
These buildings provide 140 open market and 78 social rented apartments with leisure facilities and retail use at street level.
Although each building is distinct in scale, each responding to its unique boundary condition, a design code was developed for the Triangle Site to ensure a consistent design approach and a series of buildings which read as a family of parts.
All buildings seek to make a positive contribution at street level with a light transparent base that provides active street frontage. Above this lighter base, the differing buildings appear as highly articulated solid volumes with subtle but complementary detailing.
Within the lighter transparent base, retail space, café and leisure facilities are accommodated to serve the wider community and residents of the development.
The proposed material palette takes reference from the existing DNA of the site and robust, industrial vernacular of the surrounding area which includes the Grade II listed Granary Buildings and Eastern Coal Drops.
This development is characterised as a ‘flavour of London’ and is firmly rooted in the local industrial vernacular of King’s Cross and Islington brick buildings that surround pockets of green open space. A warm dark masonry brick, influenced and characterised by the existing immediate urban grain, is proposed with subtle differences in accents, brick bond and mortar colour to create a series of distinct but complementary buildings.
Planning was granted in 2016 and works are now underway on site.
Rendered Images courtesy of Argent Related






