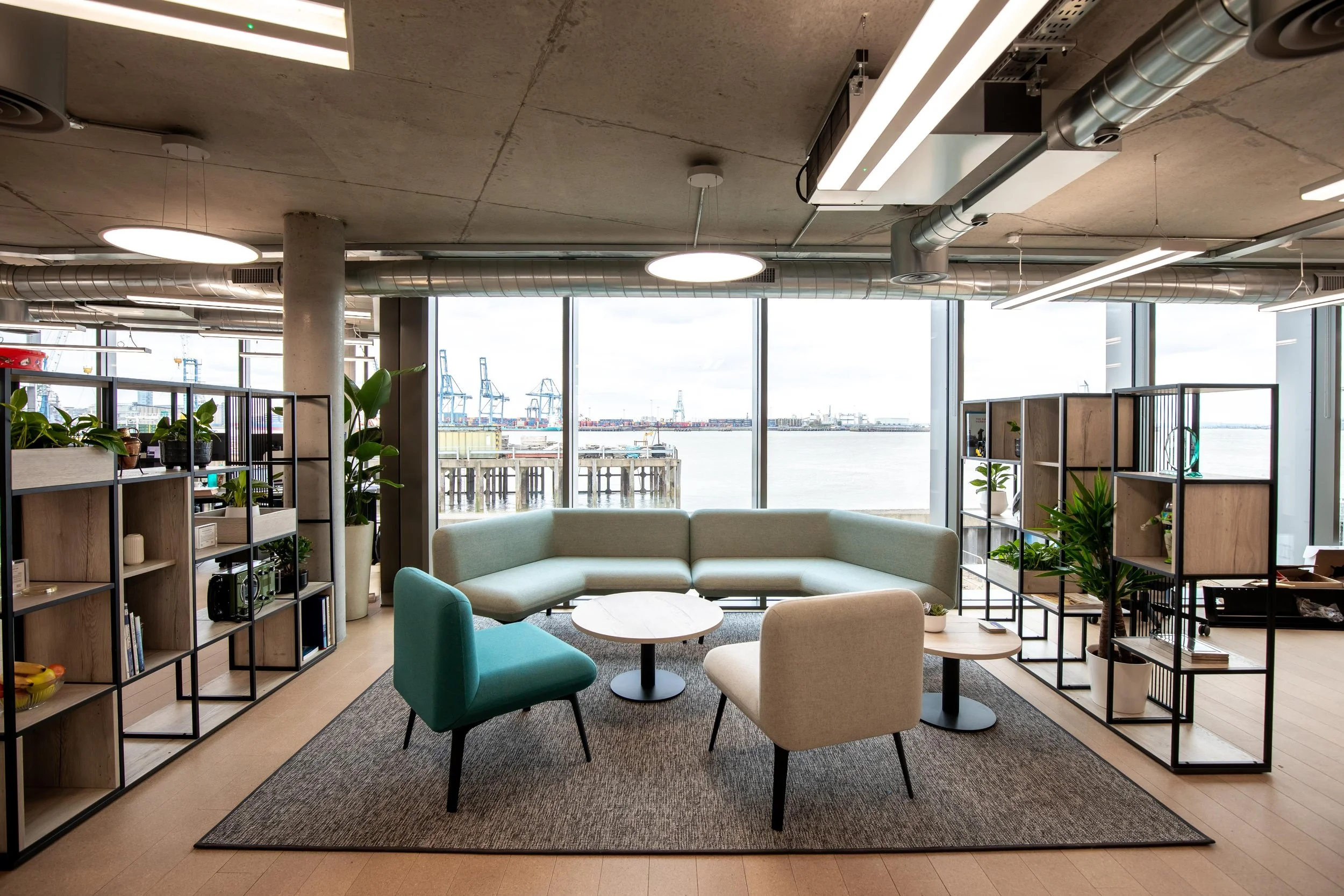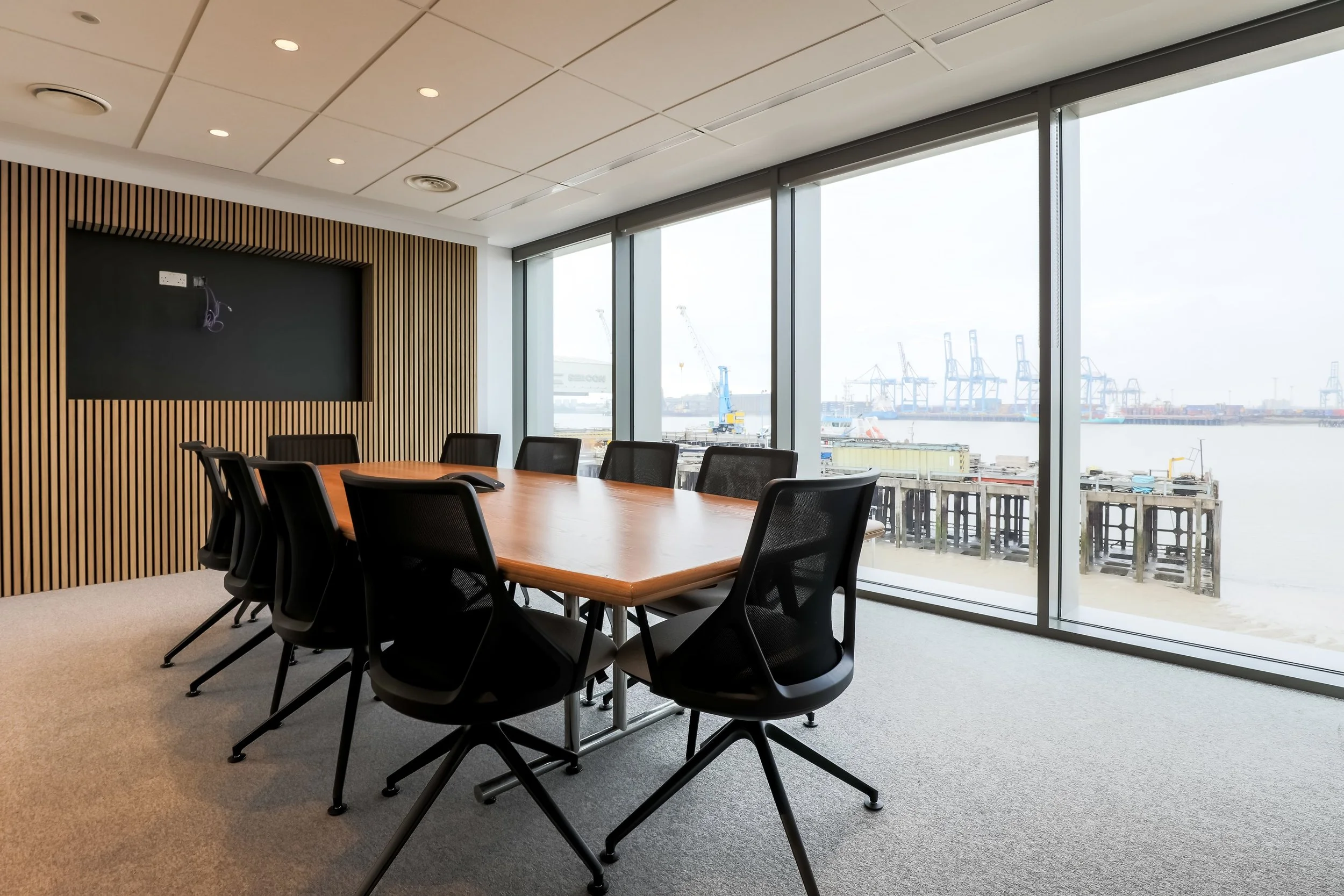Seacon Group
Marjoram Architects were appointed by Seacon Group in 2021 to design a brand new 8000 sq ft office facility which was to replace their existing and no longer fit for purpose office space.
| Client | Seacon Group Ltd |
| Budget | £5 million |
| Type | Office/Commercial |
| LPA | Gravesend |
| Status | Completed 2024 |
The brief which is part of a wider masterplan to construct a replacement river jetty approach, that is vital to Seacon's daily operation, comprises a 3 storey office block which houses flexible office space and specific docker changing and mess accommodation.
Shared facilities include a gym, communal space and a large external terrace. The upgraded office/mess accommodation provides much improved facilities for both office and docker staff, in a more sustainable and energy efficient building.
Improved formalised parking is also provided with wider site landscape enhancements to create a more pleasant environment for staff and visitors.
Furthermore, the relocation of the site office benefits the operation of the Wharf by improving the proximity of storage to the jetty and vehicle manoeuvrability within this part of the site.
With sustainability and energy efficiency at the forefront, the building incorporates exposed concrete soffits to facilitate night time cooling and vertical louvre fins. The building has been orientated to maximise outlook over the river while reducing heat gains to the internal office environment.
A carefully considered entrance strategy creates a destination for visitors and staff. An atrium within the centre of the building brings natural daylight into the heart of the footprint and is occupied by a series of linear staircases that create a highly visual and legible route to each storey of the building.

















