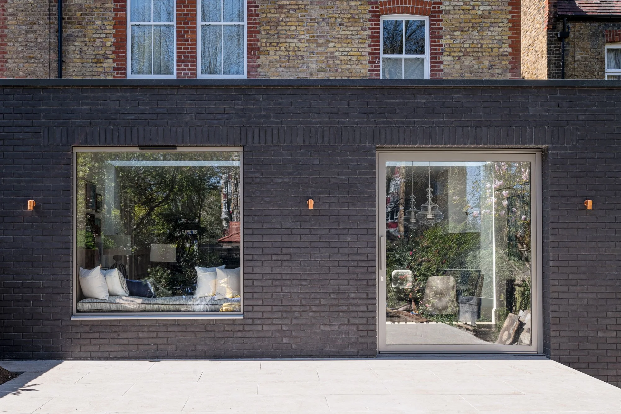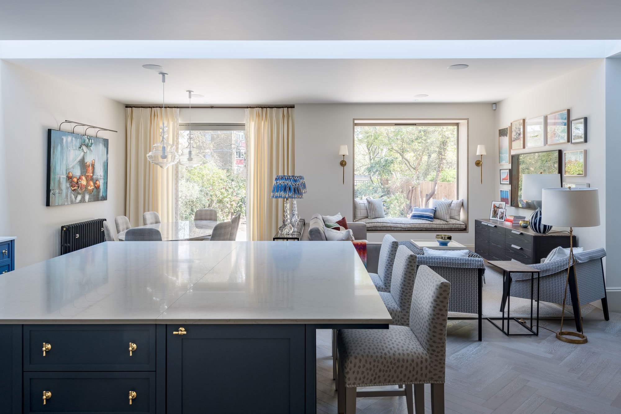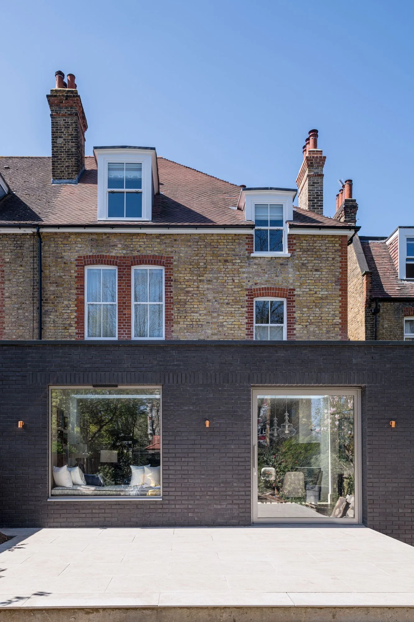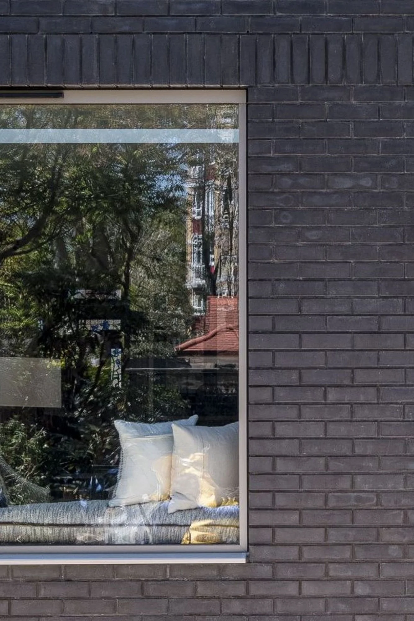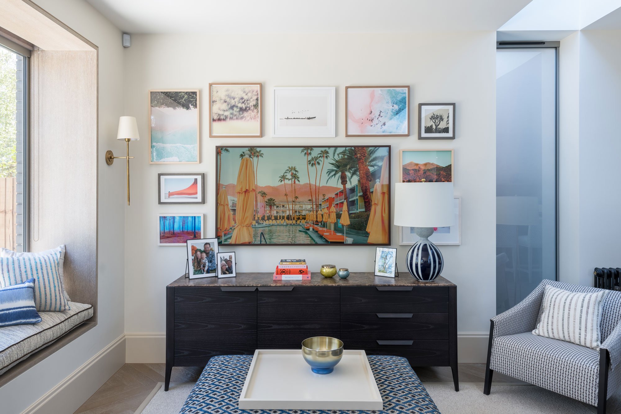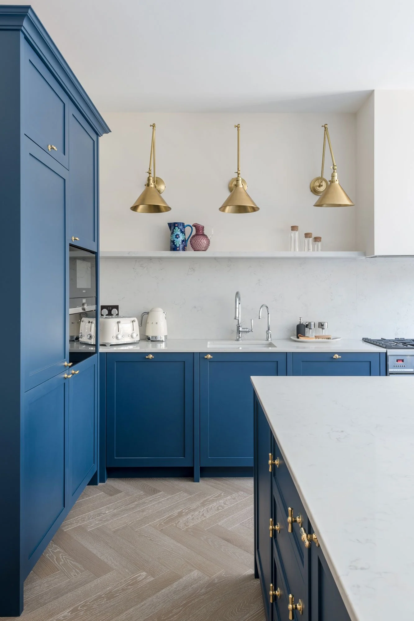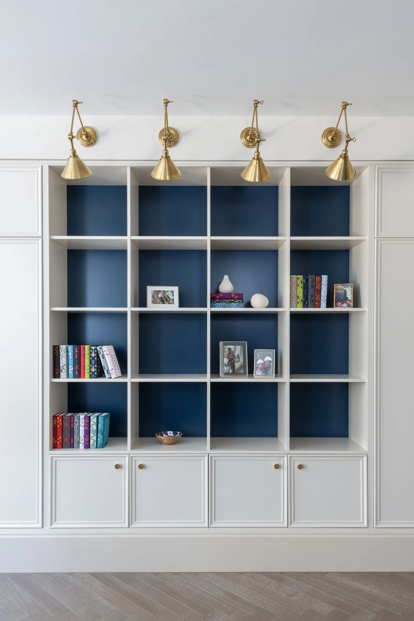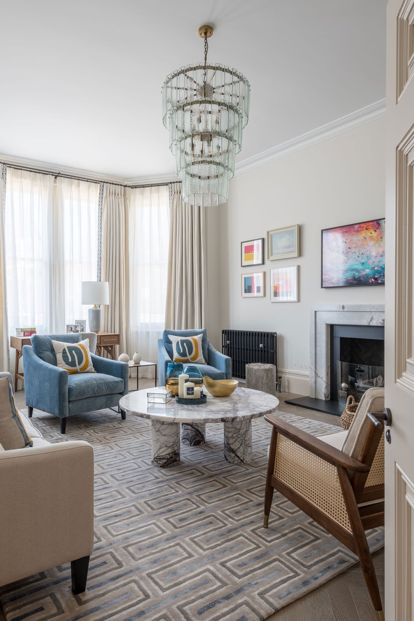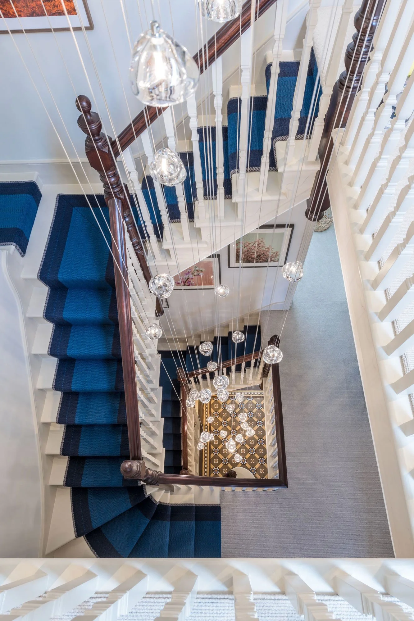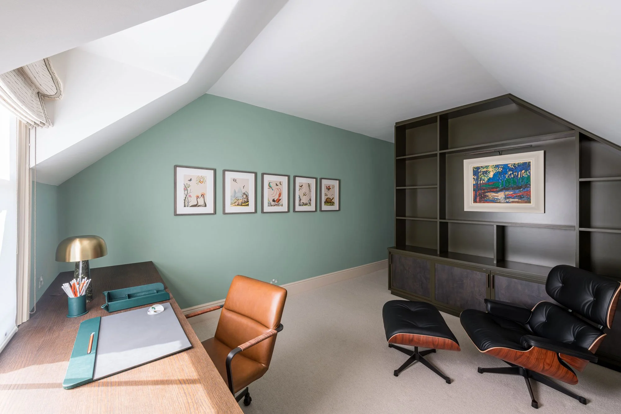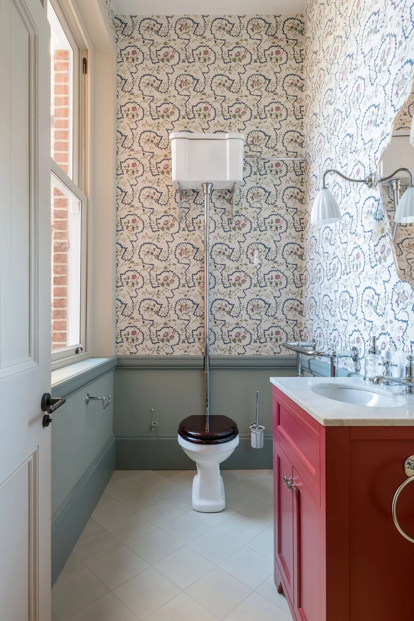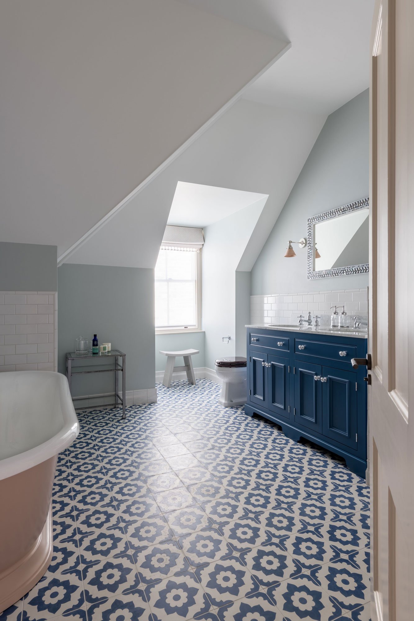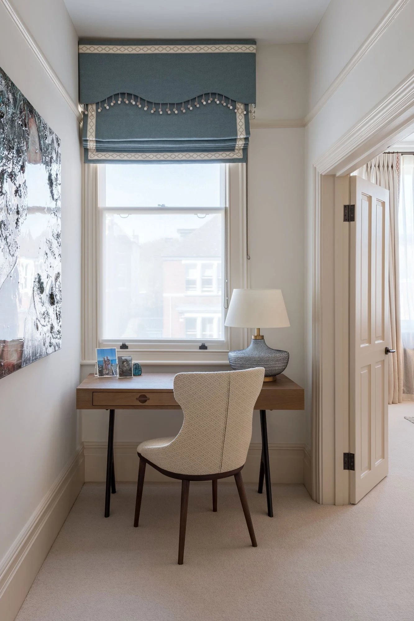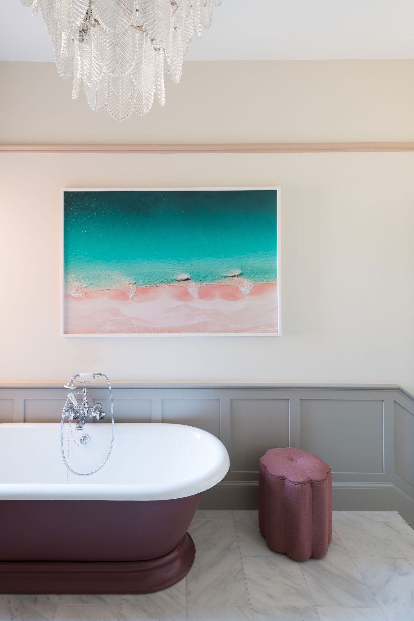Kings Road
Located in the London Borough of Richmond and St Matthias Conservation Area, Kings Road is a whole house refurbishment that includes a new and contemporary single storey extension which replaces the existing and dated conservatory to the rear of the existing period property.
| Client | Private |
| Budget | £1 million |
| Type | Domestic |
| LPA | Richmond |
| Status | Completed |
At ground floor the rear part of the dwelling has completely remodelled to facilitate a large open plan environment which combines the kitchen, dining and living experience.
Between the new masonry extension and existing building a meter wide, full length glazed slot scoops natural light into the floor plate. A large contemporary pivot glazed door and feature picture window frames views across the garden. The latter also provides a functional seating area for the family.
A dark grey masonry was the chosen material for the rear extension with the sole aim of creating a visually pleasing and complementary intervention that is sympathetic to the existing building fabric but contrasting so as to not detract from the original building.
Contrasting in colour, the dark masonry serves the purpose of creating a clear distinction between the existing period architecture and new architectural interventions.
Additional sympathetic alterations to the external fabric of the building, to ensure the character of the original architecture was maintained, included the refurbishment of all existing sash windows, repointing of all the external masonry, replacement of the prominent chimney keystone and remedial works to the existing roof structure.
Throughout the process Marjoram Architects work alongside and collaborated closely with Interior Designers Nicola Harding & Co. The interior design concept preserves the key features of the original dwelling such as the skirtings, architraves, cornicing adding a classic material palette overlay while reconfiguring the spaces so that they are suitable for modern day living.

