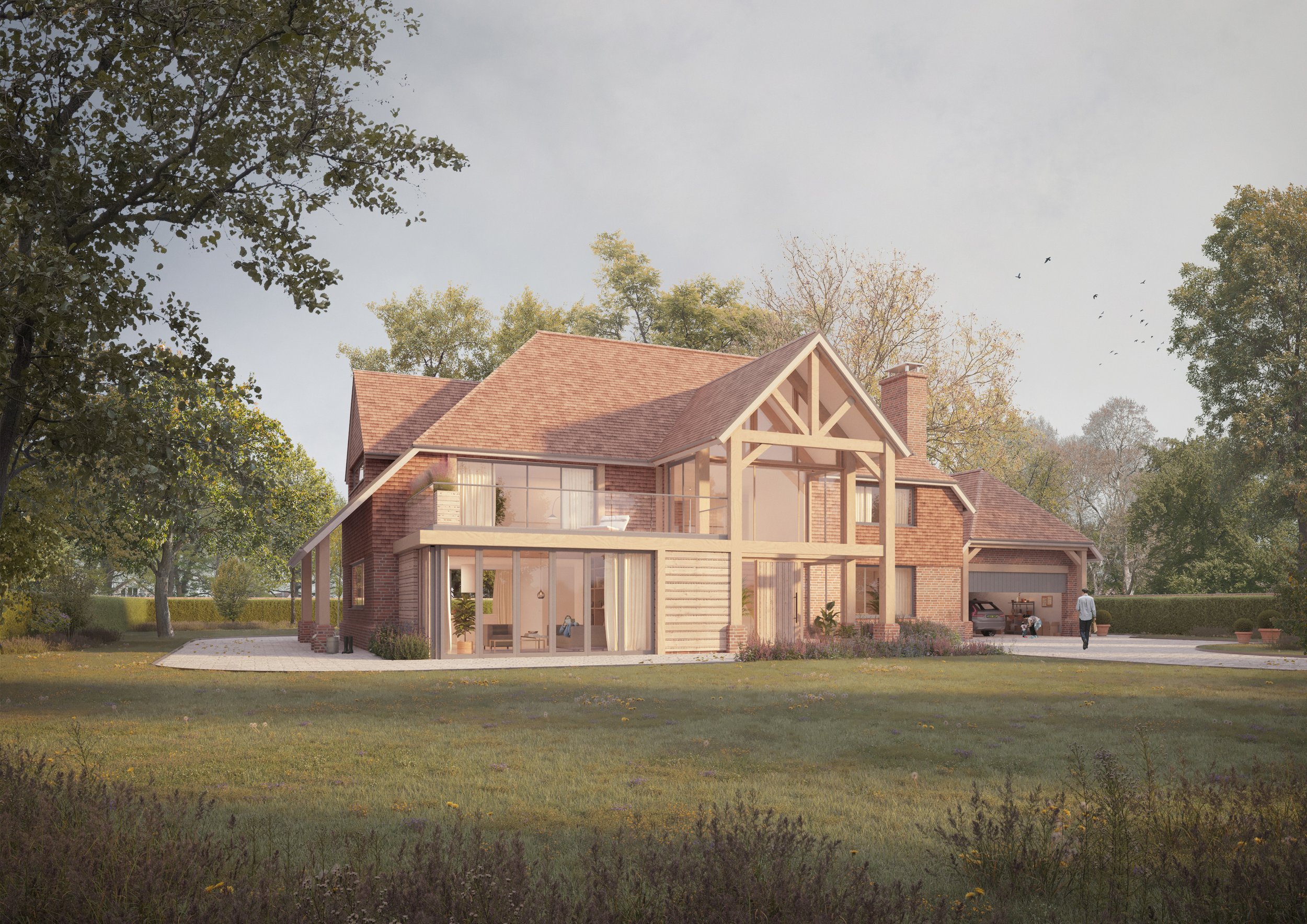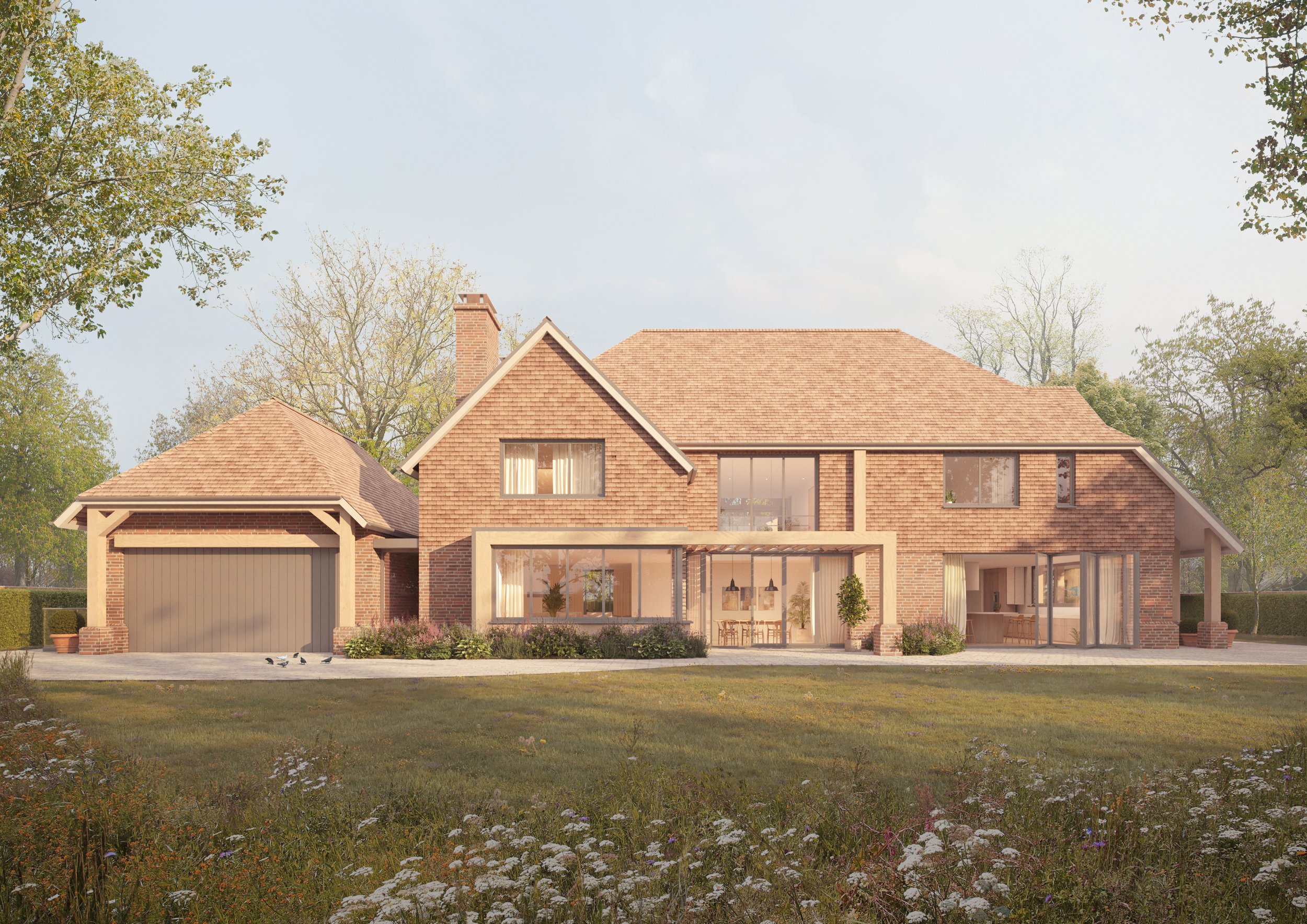Cross Road
Located just outside of Worthing on the West Sussex coast, Cross Road, is a new private 5 bedroom dwelling.
Marjoram Architects collaborated with OM Architectural Design to develop the technical aspects of the design to tender, producing the full working drawing package.
| Client | Private |
| Budget | Undisclosed |
| Type | Residential |
| LPA | West Sussex |
| Status | Tender |
The new dwelling is located on a vacant 0.3 hectare green field site which is surrounded by large detached houses. The site is predominantly flat and is occupied by a number of important trees with Tree Preservation Orders, all of which are to be retained.
A large basement provides ancillary and leisure space, with three storey’s above providing modern open plan living at ground, and sleeping accommodation on the upper two levels.
A central and double height atrium space defines the main building axis, creating a dramatic space which links each level. A modern staircase links to a first floor bridge which overlooks the atrium on either side.
A subtle glazed link provides a transition between the dwelling and carport but also serves as a separate means of access down into the basement level.
The scale and massing of building is a direct response to the immediate and traditional vernacular, with large hipped roofs, expressive gable ends and rising chimney breasts.
Using traditional materials, green oak, hanging clay tiles and masonry in a contemporary way, the building sensitively nestles into its green surrounding, becoming part of the natural landscape.
Oriented on an east – west axis the new dwelling has generously proportioned fenestration which provides excellent internal daylight levels and a strong visual connection between inside and outside.
At ground floor the internal spaces can all open up to their immediate external environment, while at first floor a terrace adjacent the main entrance looks back across the site.
A sustainable urban drainage system (SUDS) attenuates the surface water from the building and discharges this into a series of swales located in the south east corner of the site.
The external fabric has been designed to improve on current building regulations alongside a ground source heat pump which provides the hot water and heating, precluding the need for gas and more conventional means of heating.


