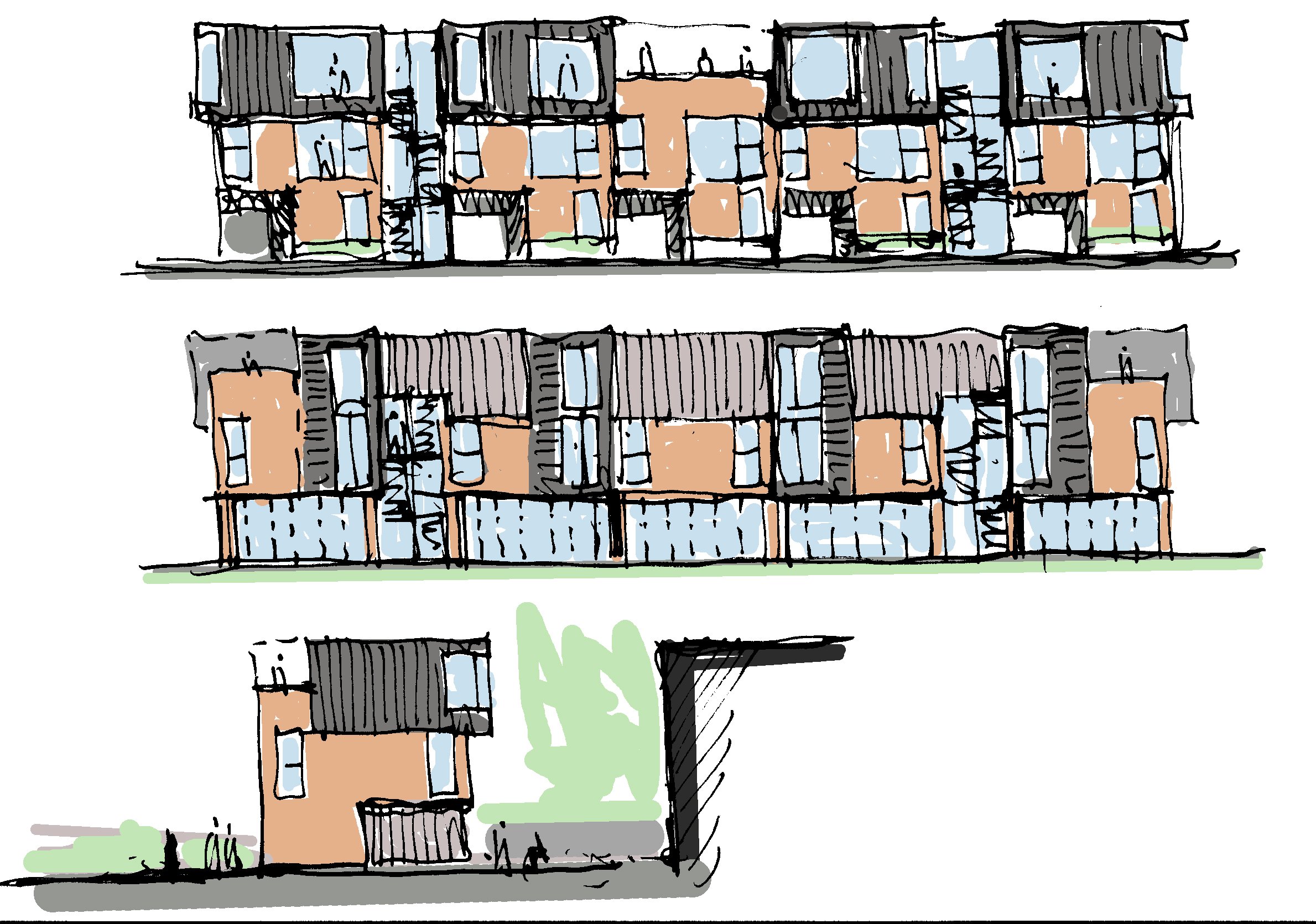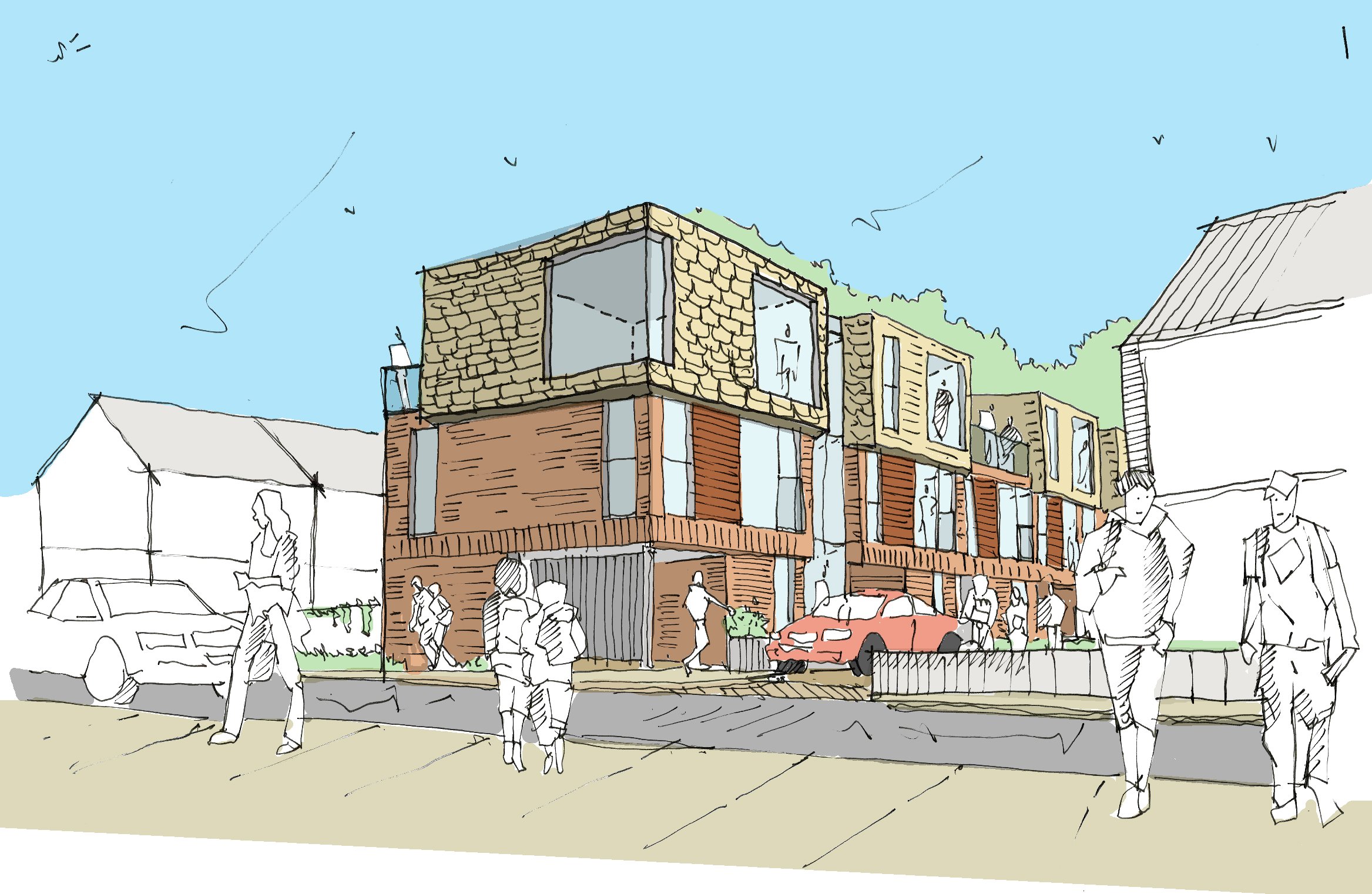Croydon Homes
Croydon Homes was a detailed study to regenerate back land and unused infill sites across the borough to provide new and affordable homes.
| Client | Private |
| Budget | Undisclosed |
| Type | Residential |
| LPA | Croydon |
| Status | Planning |
As part of Croydon Council's regeneration programme they had identified a series of infill sites across the borough for new housing.
In collaboration with developer Lightbox London, we undertook a series of feasibility studies for 3 sites to provide a mixture of two bedroom and three bedroom family homes.
The highly constrained and challenging sites provided the brief for a series of contemporary urban interventions. Each dwelling was configured to make modular construction possible.
Generously proportioned fenestration was incorporated to provide excellent internal natural daylight levels to each of the dwellings. The proposed material palette took reference from the existing vernacular but adapted and used in a more contemporary way.




