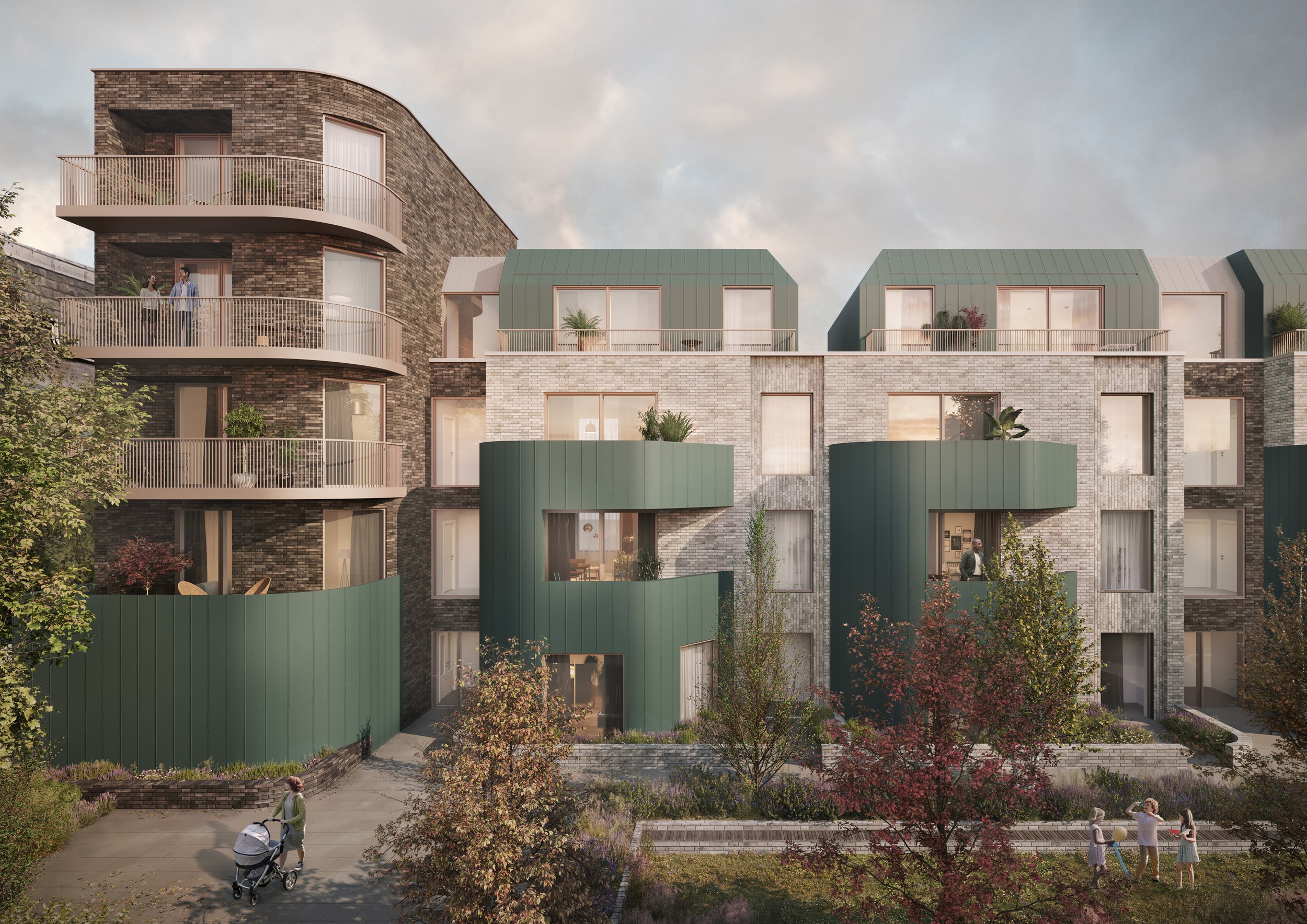Westbury Road
Westbury Road is a unique development set within an underutilised plot in Forest Gate, East London. The proposal creates 16 new high quality residential homes within a dense urban environment and new public space for the residents.
| Client | Private |
| Budget | £5 million |
| Type | Residential |
| LPA | Newham |
| Status | Planning |
Located in Forest Gate, Westbury Road, is an undeveloped plot bound by low rise residential accommodation and a four storey police station.
Marjoram Architects’ brief was to explore and maximise the development potential of the site, to create high quality apartments, and a new residential community.
16 units are to be provided in total split into a mixture of 1 bedroom, 2 bedroom and 3 bedroom apartments. The tenure will be split between affordable and private sale.
Using the site constraints, the overall building massing has been carefully conceived to respond in scale to each of its respective boundaries. The sculpted façade helps to break down the apparent massing of the development, while also providing privacy and screening to the neighbouring properties.
On the upper levels the massing steps back to perceptively reduce the overall scale of the building.
In determining the site layout, consideration has been given to the neighbouring properties in terms of distances between facades, and impact on outlook of daylight. All new building elevations achieve more than 21m from the rear facades of neighbouring properties, and adhere to the 45° rule.
Around the building a new public realm is created, with integral landscaping. Integrated and projected balconies overlook the new public realm and encourage interaction between the residents.
The development aims to create a sense of place for the residents and create a high quality piece of urban design.





