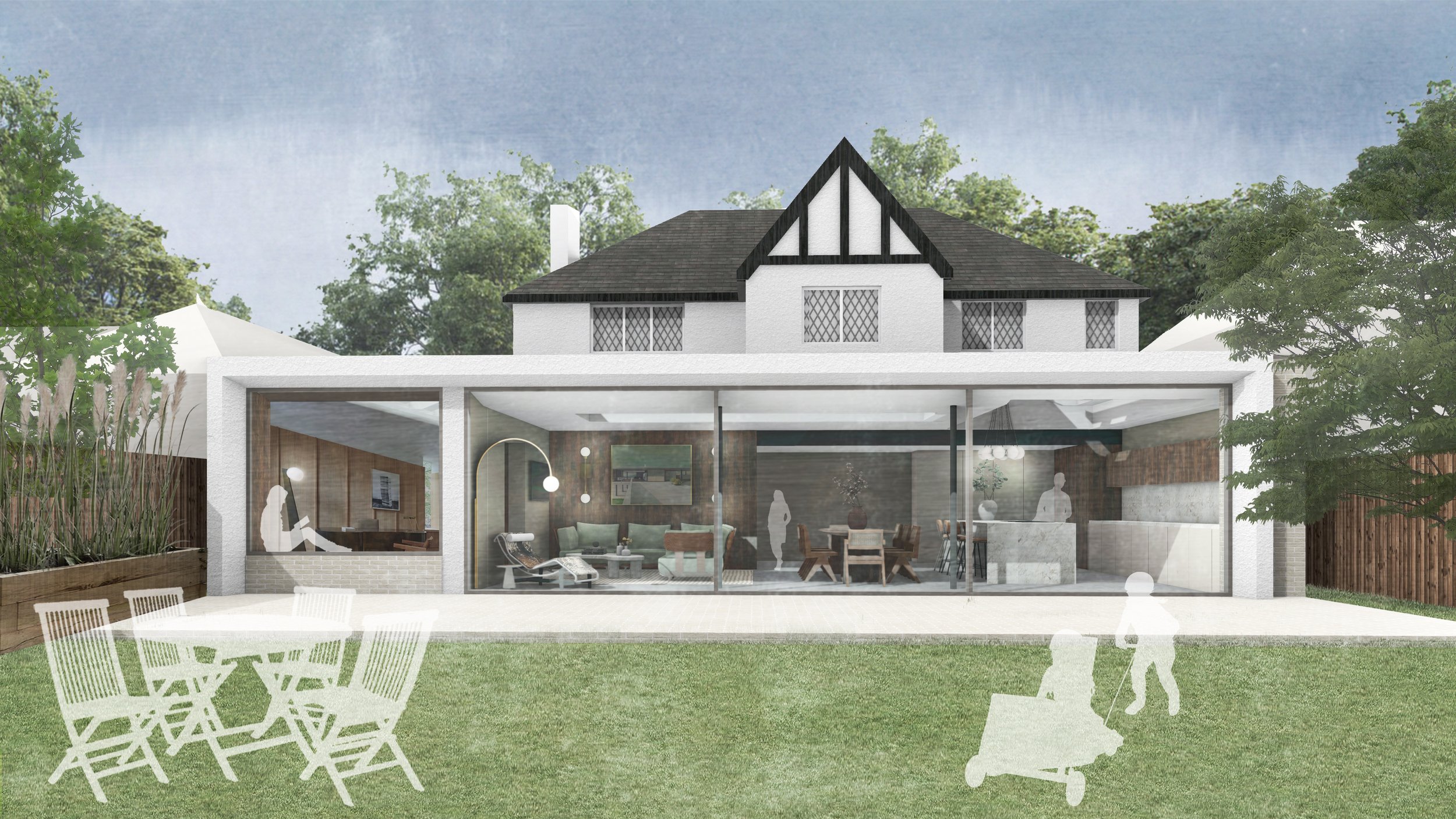The Headway
Located in Ewell, The Headway, is a contemporary extension to an existing Arts and Crafts dwelling in the Ewell Village Conservation Area.
| Client | Private |
| Budget | Undisclosed |
| Type | Residential |
| LPA | Epsom and Ewell |
| Status | Planning |
Located within the Ewell Conservation area, the existing dwelling is a unique structure which contributes to the eclectic and distinctive character of the area. The brief was to create a new open plan living environment at ground floor level with rationalised bedroom accommodation at fist floor and loft conversion.
Using traditional materials in a contemporary and considered way, the single and two storey rear extensions provide a welcome addition, reconfiguring the ground floor plan and allowing the inside and outside spaces to flow as one.
At first floor a new family bathroom, master suite, and enlargement of all the existing bedrooms is possible to create a more flexible living environment.
At ground floor the rear of property is transformed with a contemporary extension with slender render surround and full width triple track sliding doors.
The extension creates a much enhanced connection with the existing garden and modern open plan living / dining / kitchen area for the family.

