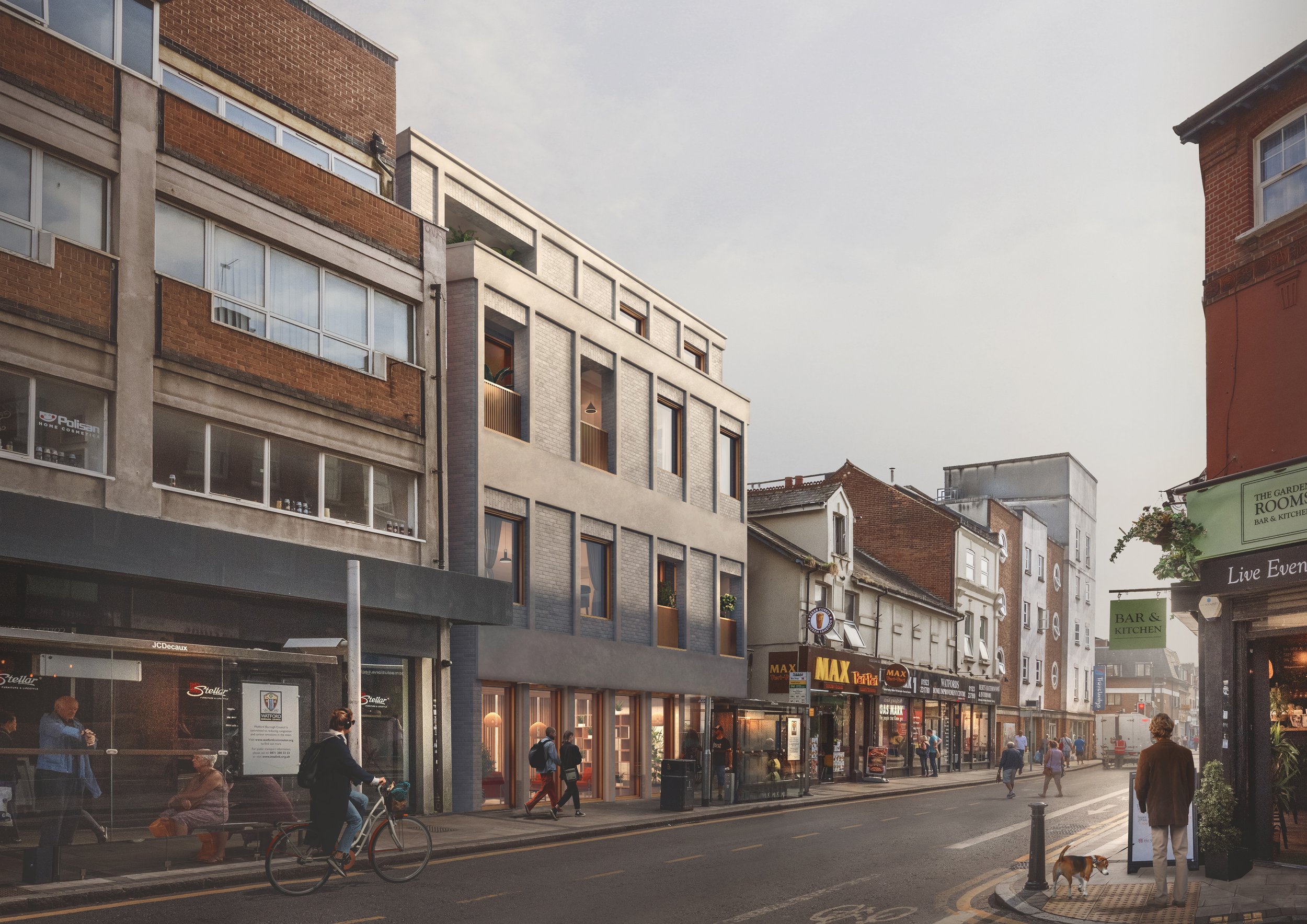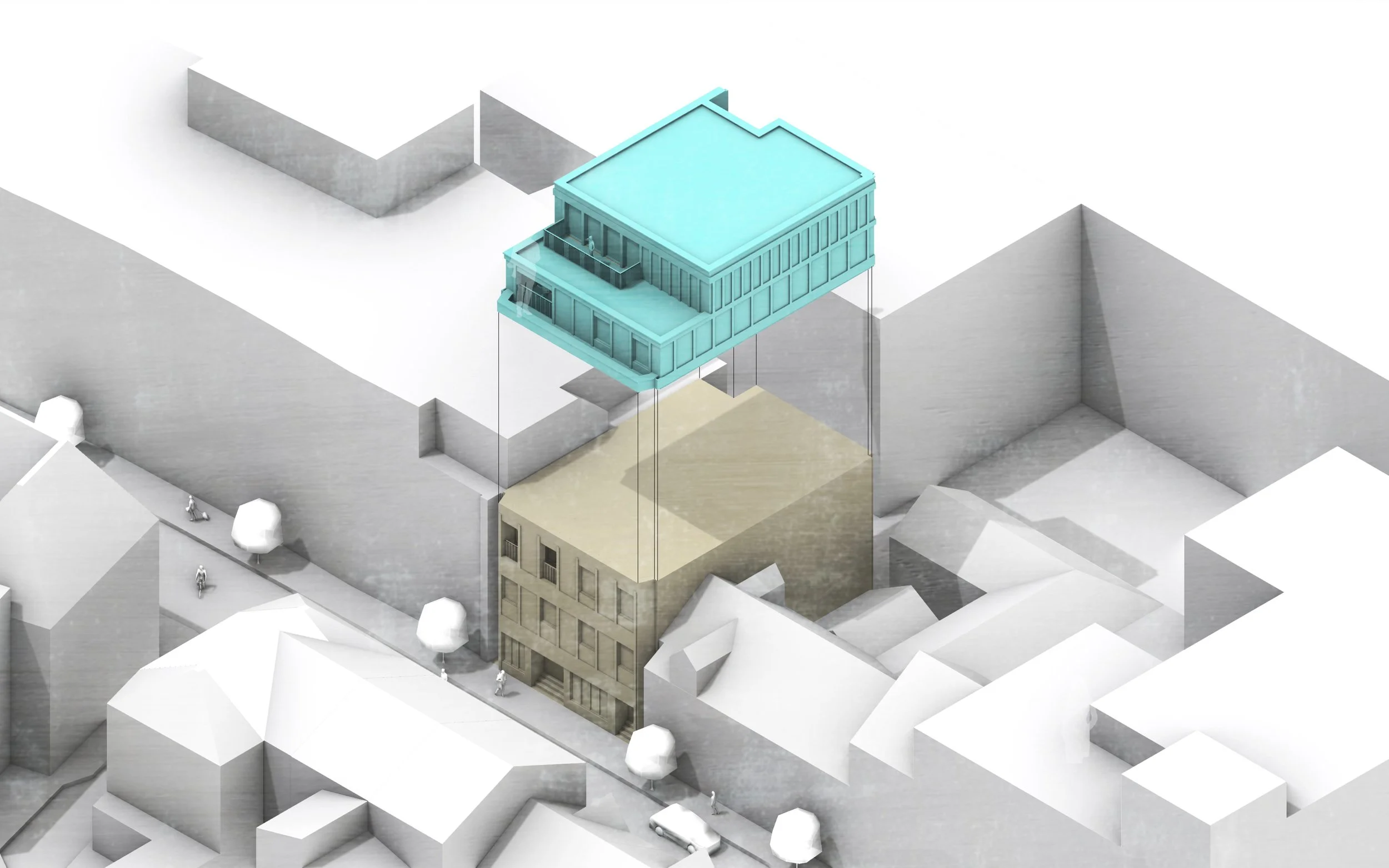Market Street
Market Street is a technically complex project which utilises airspace above an existing building to provide 6,000 sq ft of high end residential accommodation within the heart of Watford’s retail district.
| Client | Private |
| Budget | £2 million |
| Type | Residential |
| LPA | Watford |
| Status | Planning |
Located in Watford, Hertfordshire, 9 Market Street is a 3 storey mid-terrace building within a constrained plot, classified as Suis Generis, and located in the heart of Watford’s retail district.
Marjoram Architects were approached by the client and building owner to explore ways of utilising the airspace above the building and the viability for 8 new residential apartments.
The proposed design retains the existing Suis-Generis use class between basement and first floor, while reconfiguring the existing second floor to create 3 residential units, with two additional floors to house a further 5 residential units. A mix of one bedroom and two bedroom units is provided.
To minimise the visual impact from street level, the two new floors step back, creating external amenity space for the upper floor apartments, and a staggered external form.
The existing façade post, beam and spandrel language is replicated on the upper floors but clad with contemporary stone and masonry, creating a rich extension to the existing building and addition within the existing streetscape / context.
To create a coherent architectural language that unifies both the existing and new upper storeys the existing façade is to be renovated with replacement windows and new cladding.
To enhance the active frontage and relationship at street level, a new dedicated residential communal entrance has been created and the existing fenestration ,adjacent to the Suis-Generis accommodation, upgraded in its entirety.
The introduction of an additional two storeys while sub-dividing the building into two very different use classes is technically very complex.
The new upper floors utilise the existing means of escape within the building but incorporate vertical smoke extract vents and a considerable uplift in the fire compartmentation between floors and use classes.
6000 sq ft of residential accommodation and additional value has been created by the airspace extension and the appearance of the existing building significantly upgraded to make an enhanced contribution to the existing context.



